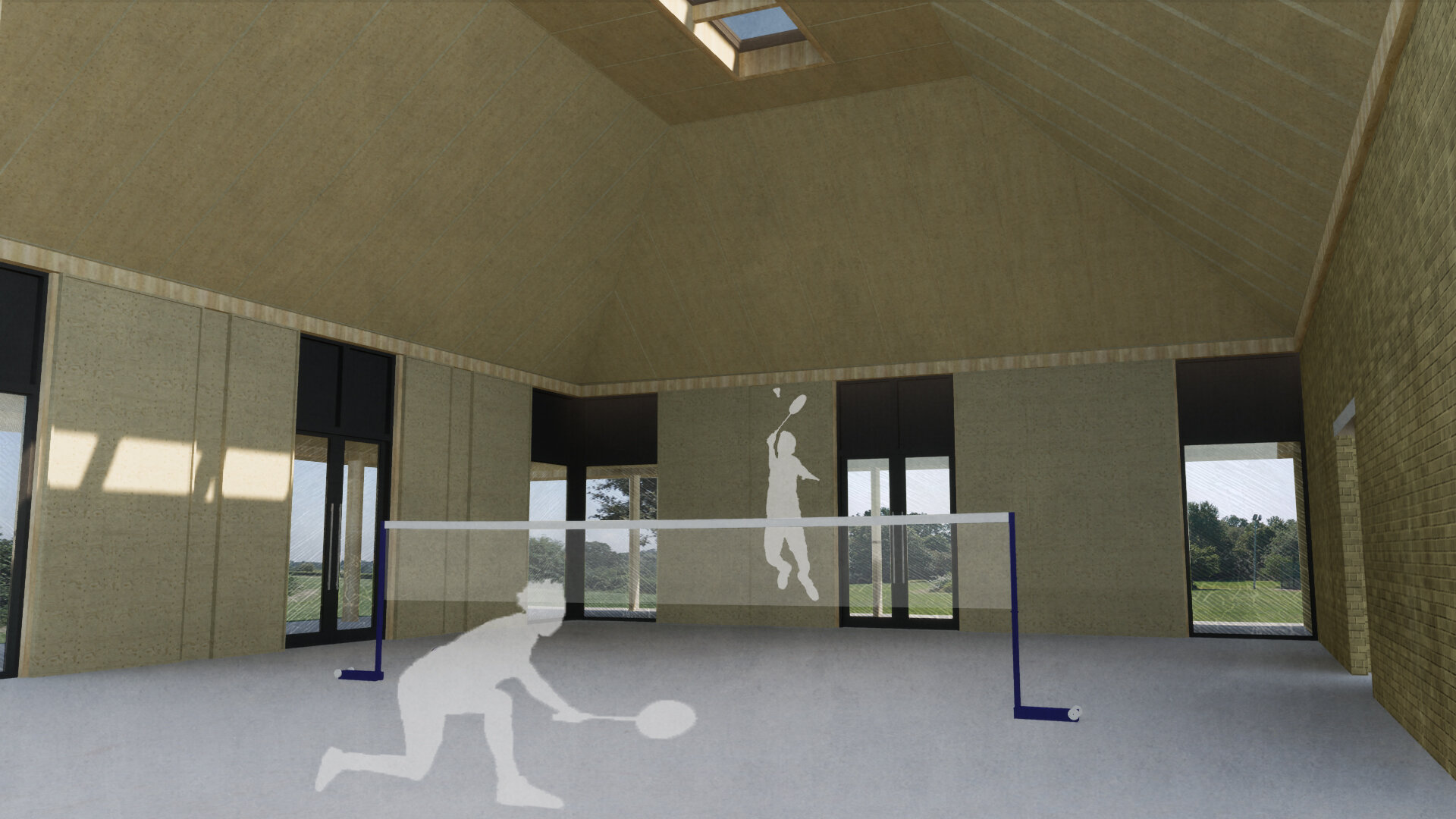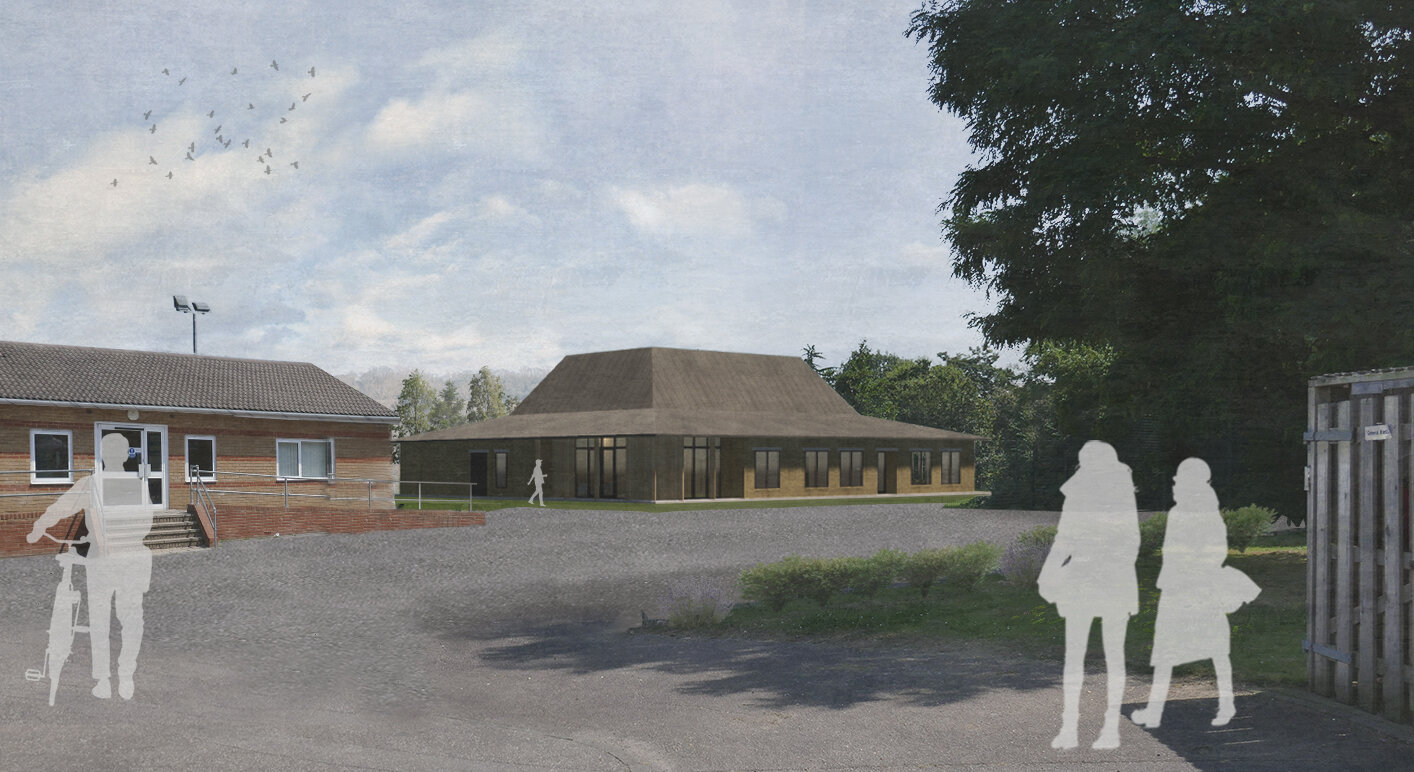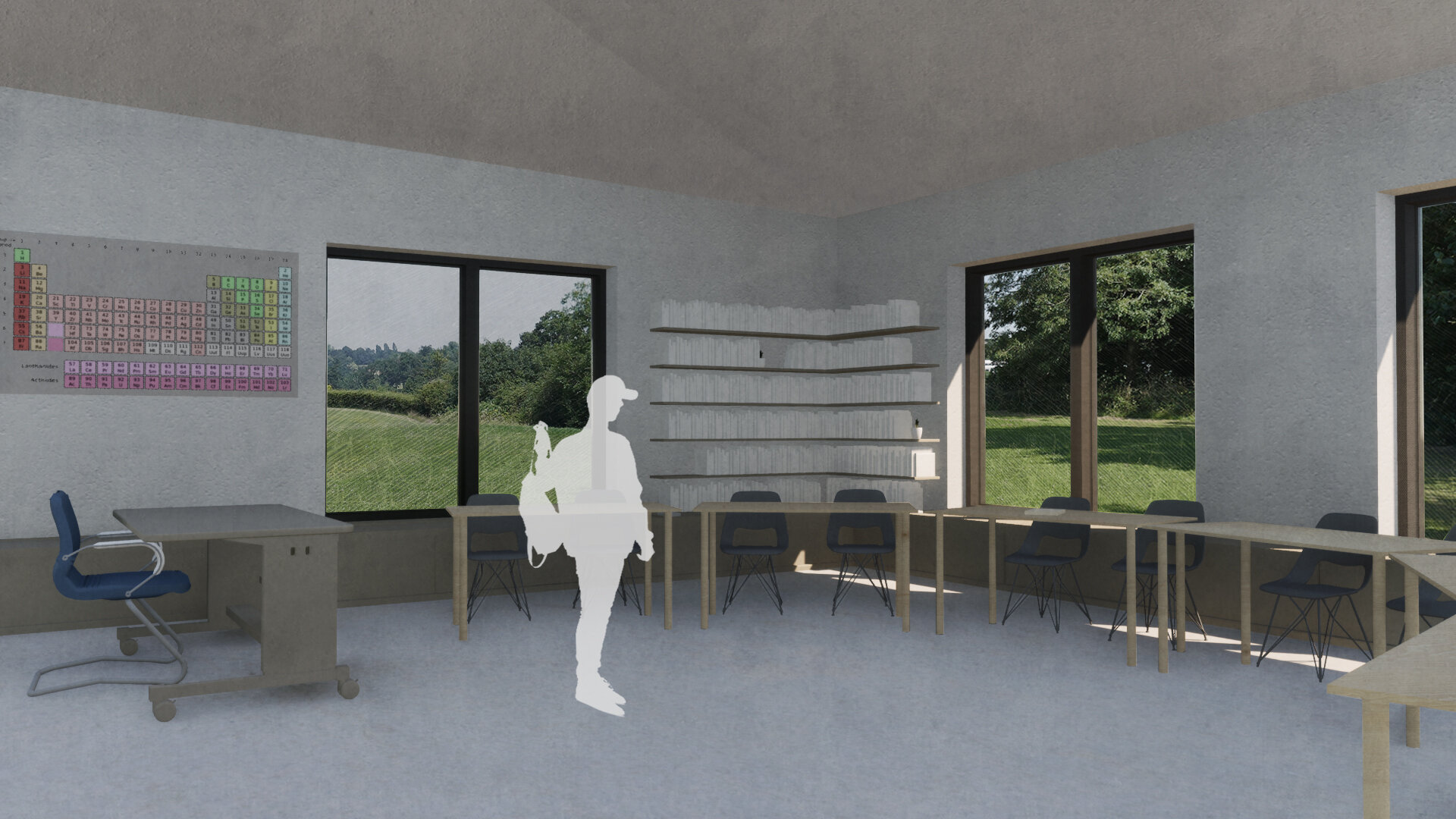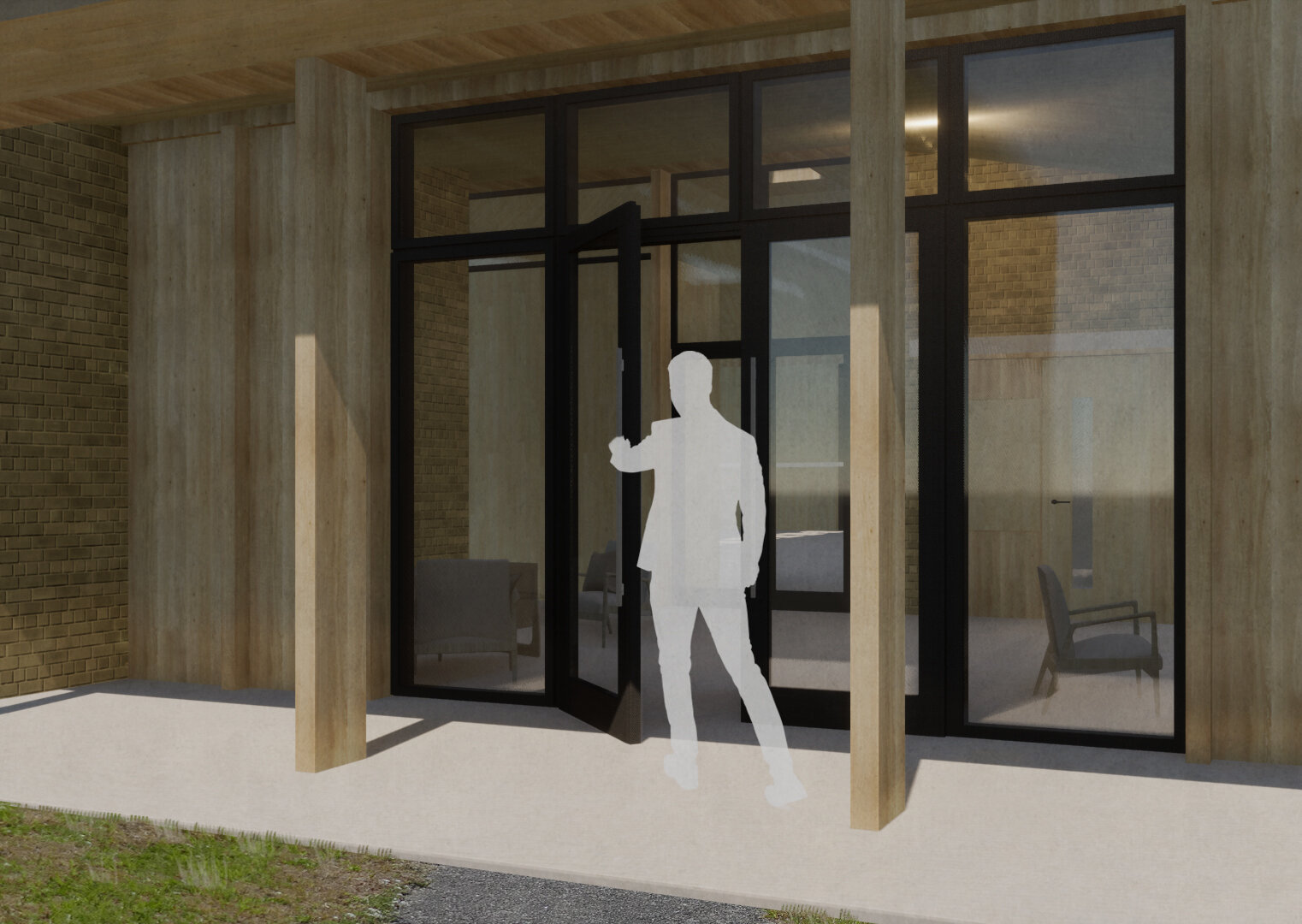Knightsfield School
New build Multi-Use Hall, Classrooms and Associated Facilities
Successful competition entry for Knightsfield School. A small specialist middle and secondary school for deaf children which enjoys a delightful open site with good rural views in the Green Belt. Our project includes a multi use hall, additional classrooms and associated facilities that will allow the school to expand the range of sports and arts subjects taught to the pupils and also provide a safe space for recreation in all weathers.
Architect: Elbourn Architects
Project Value: Undisclosed
Competition date: September 2021






