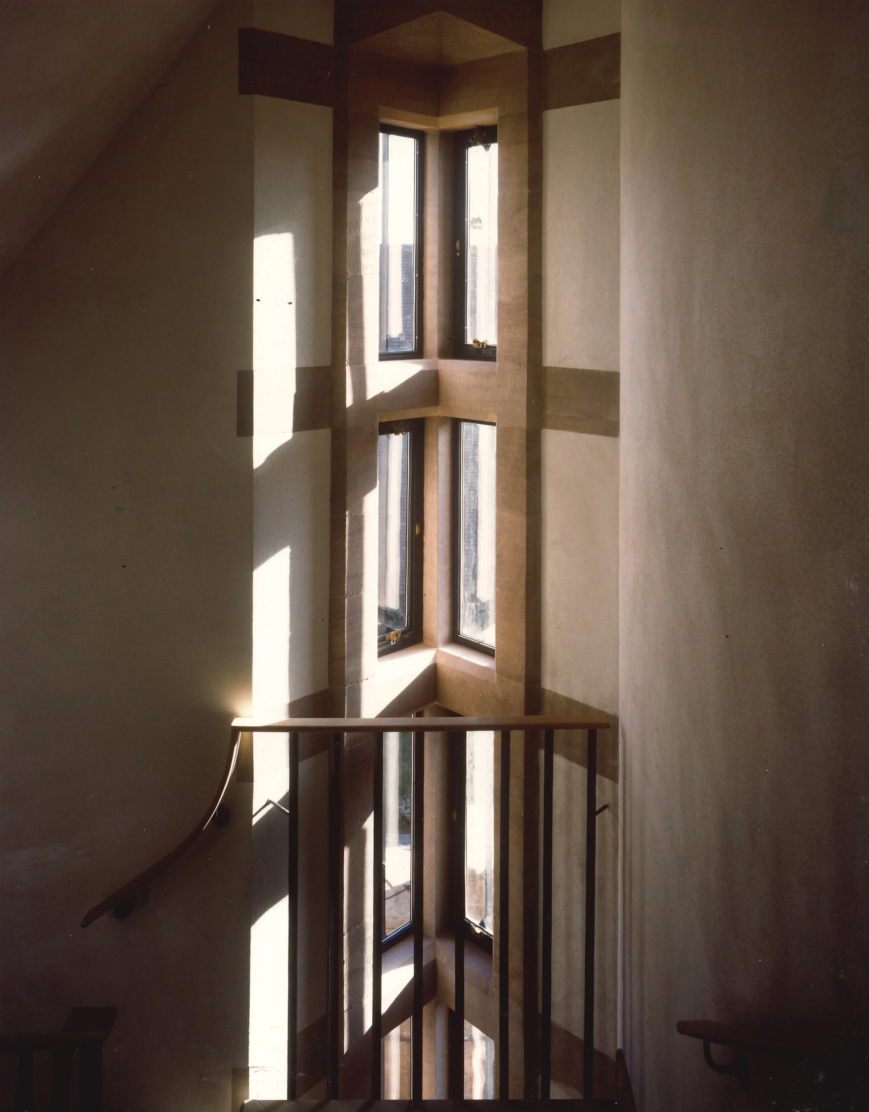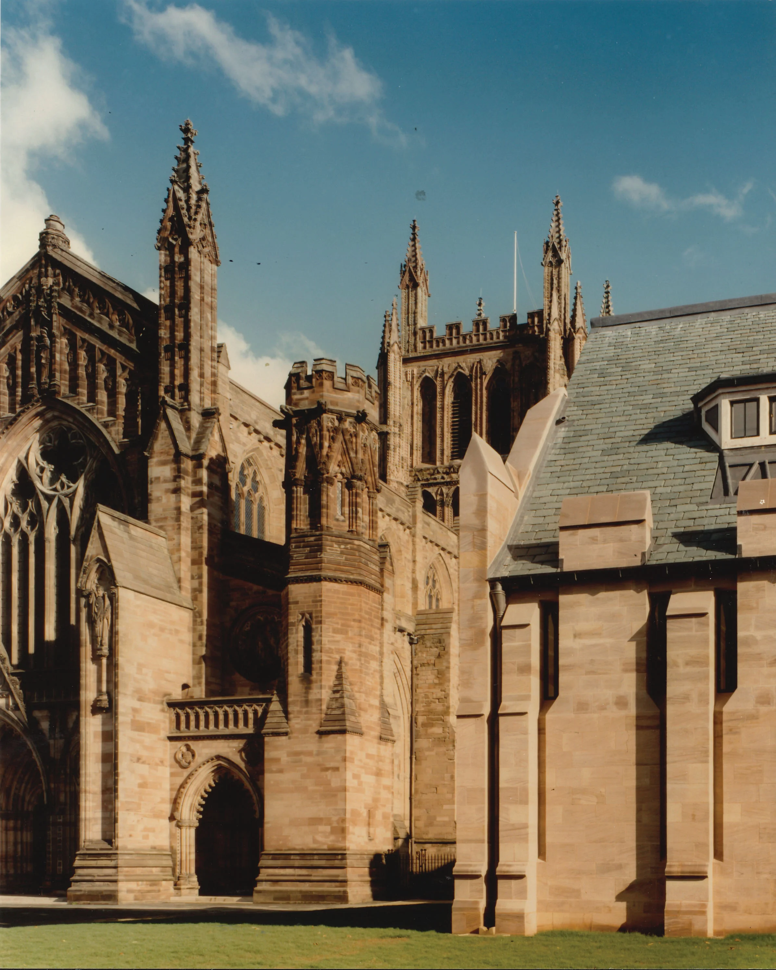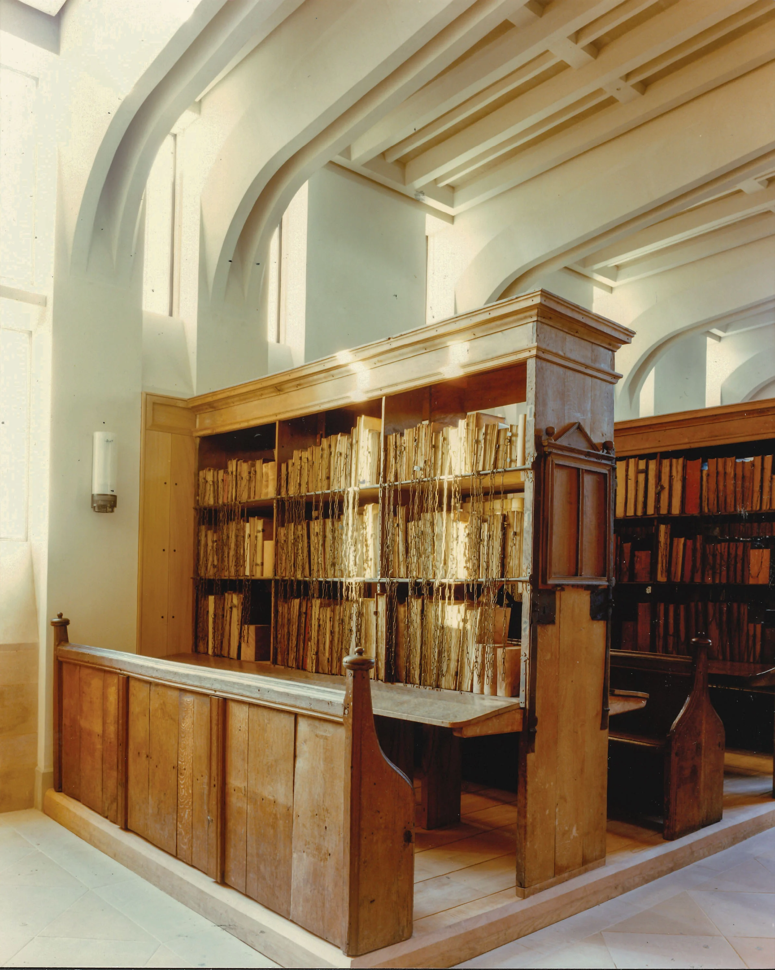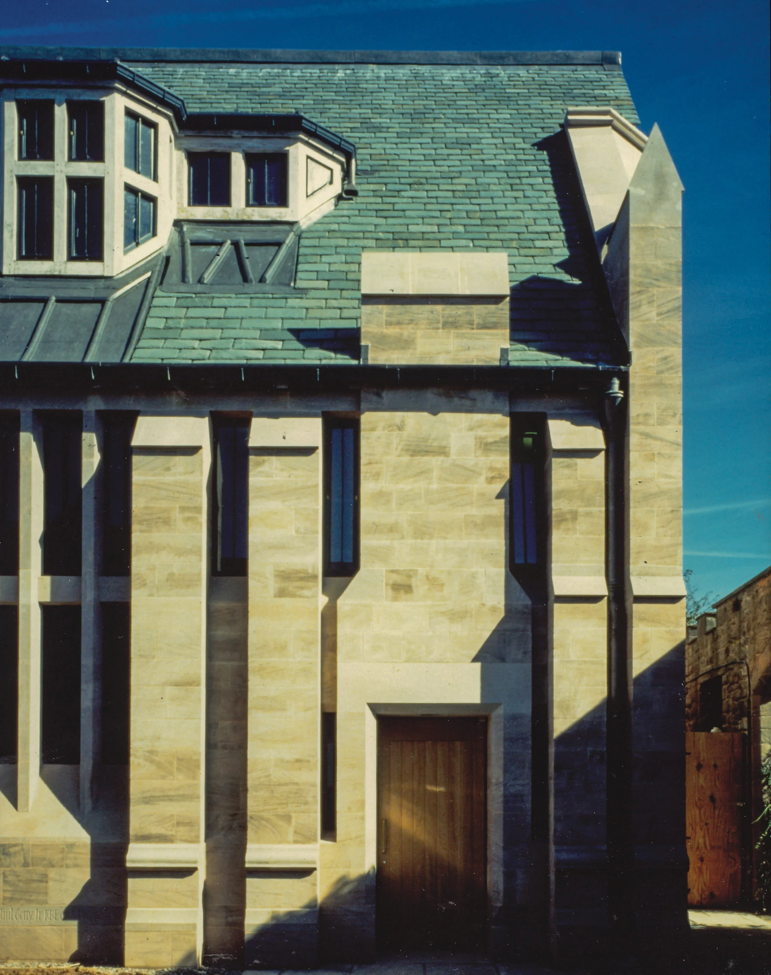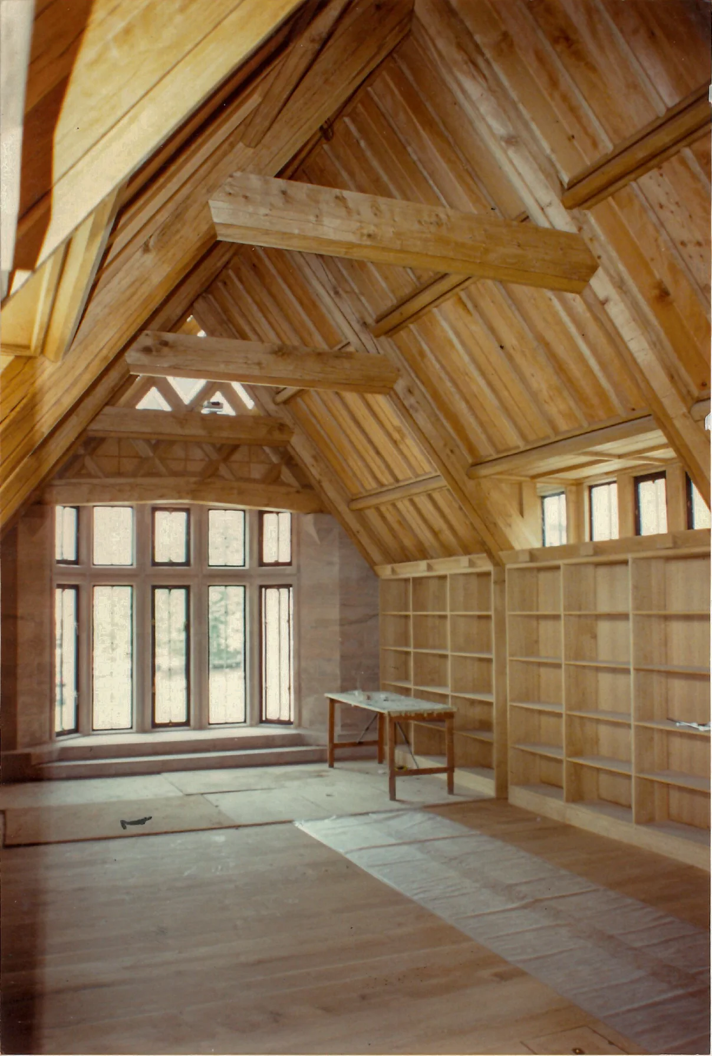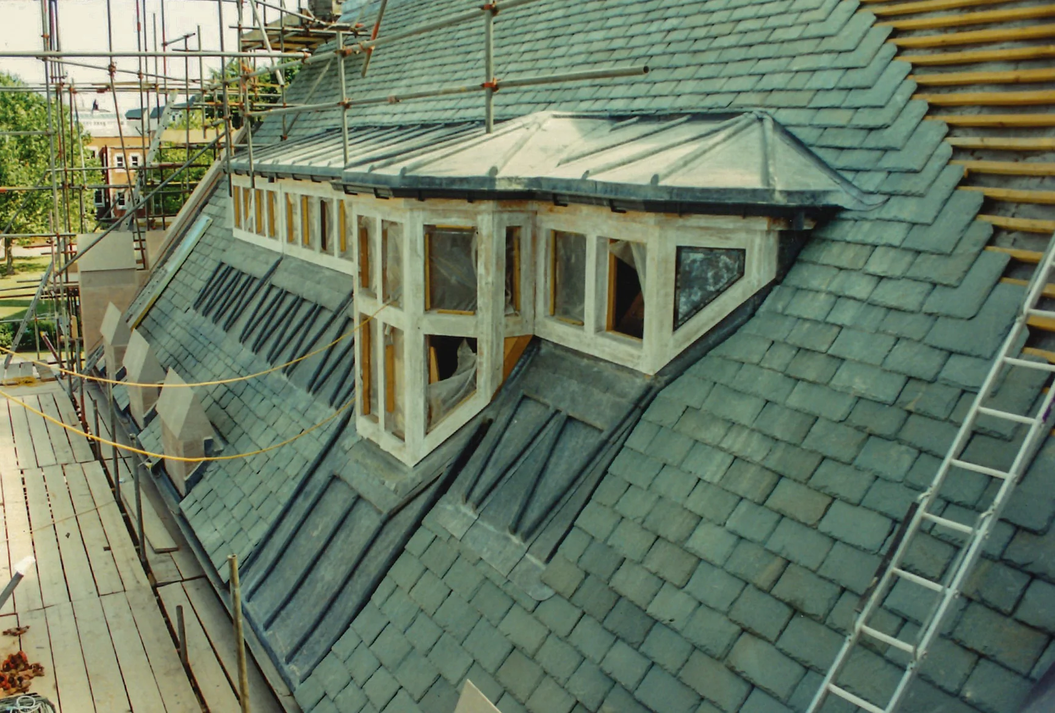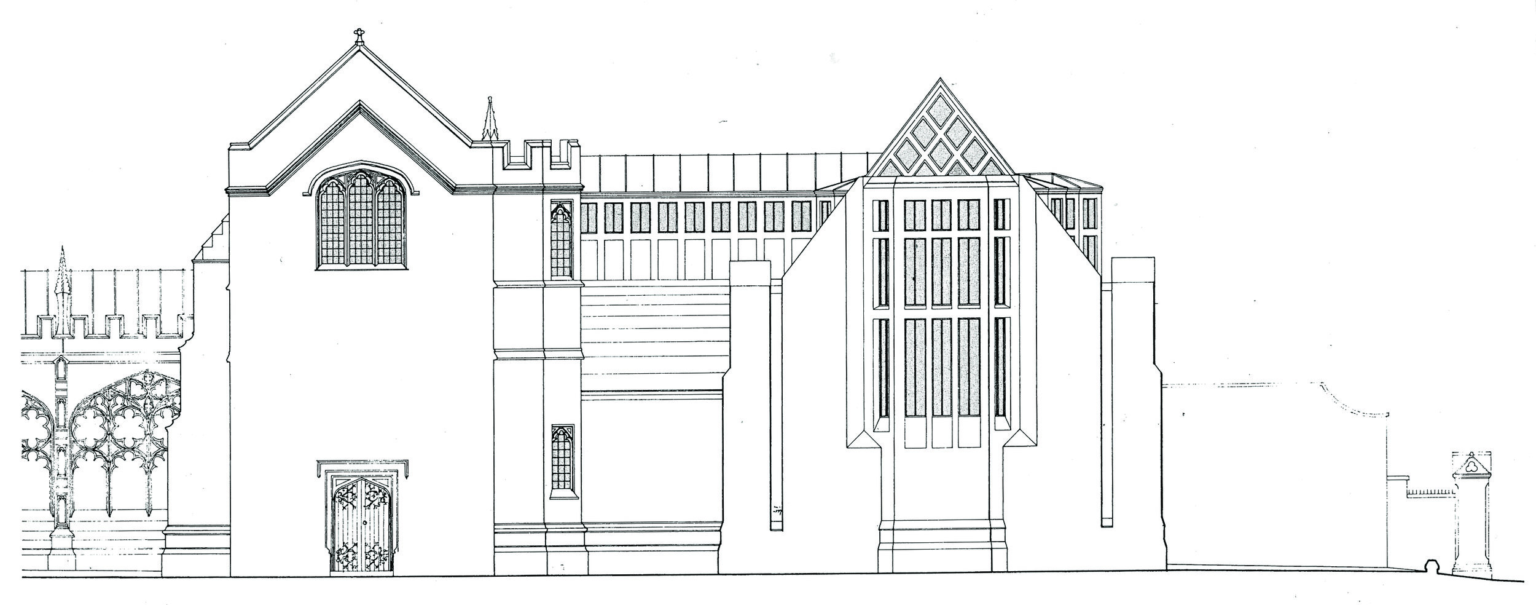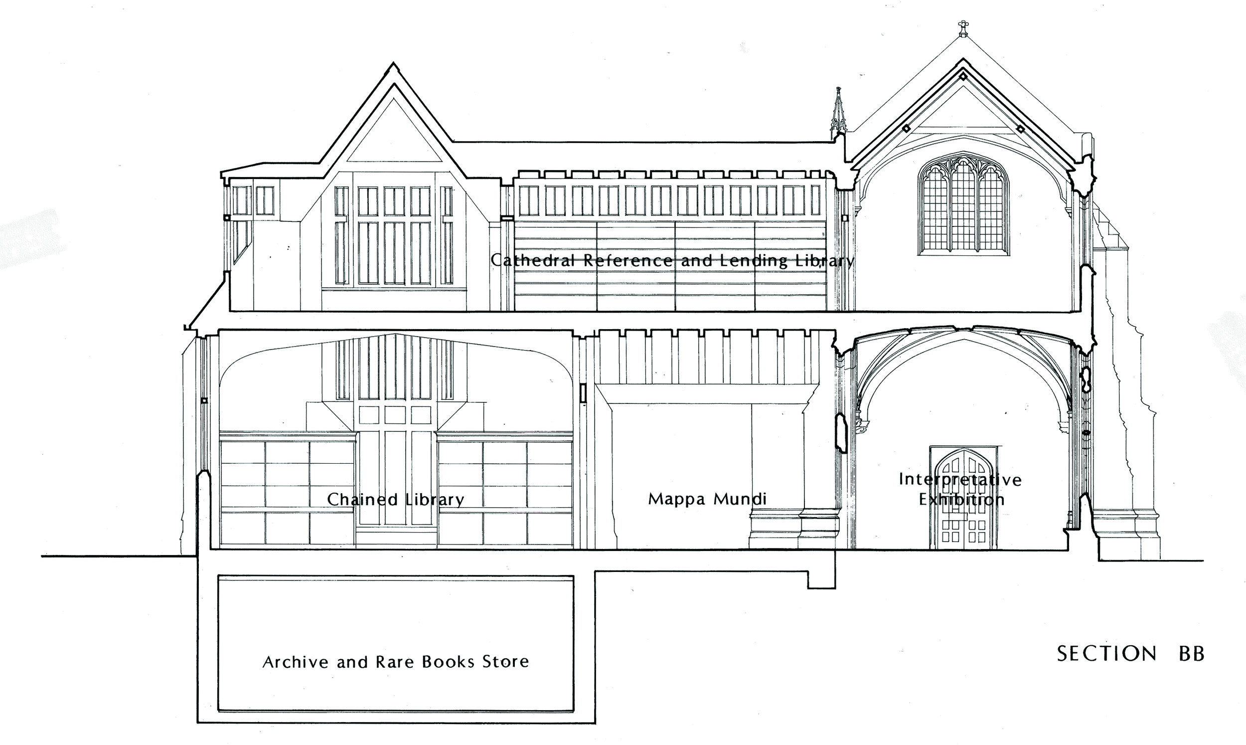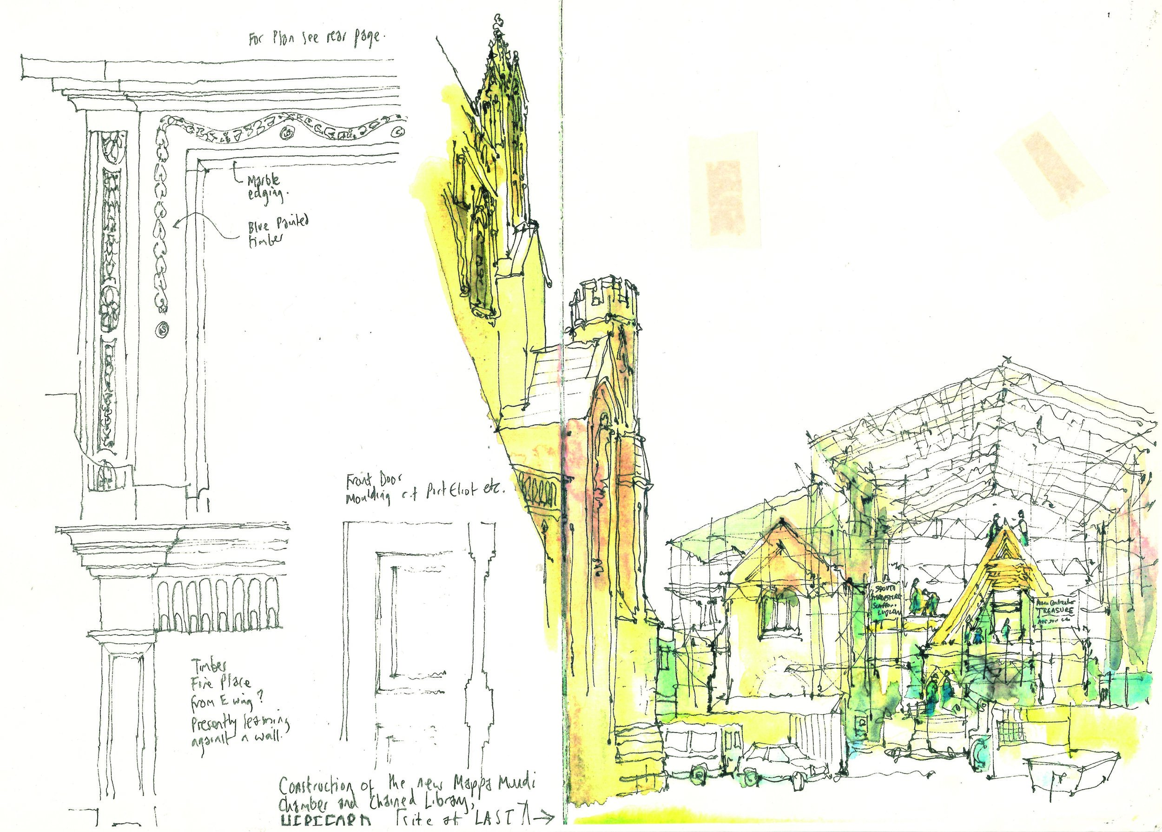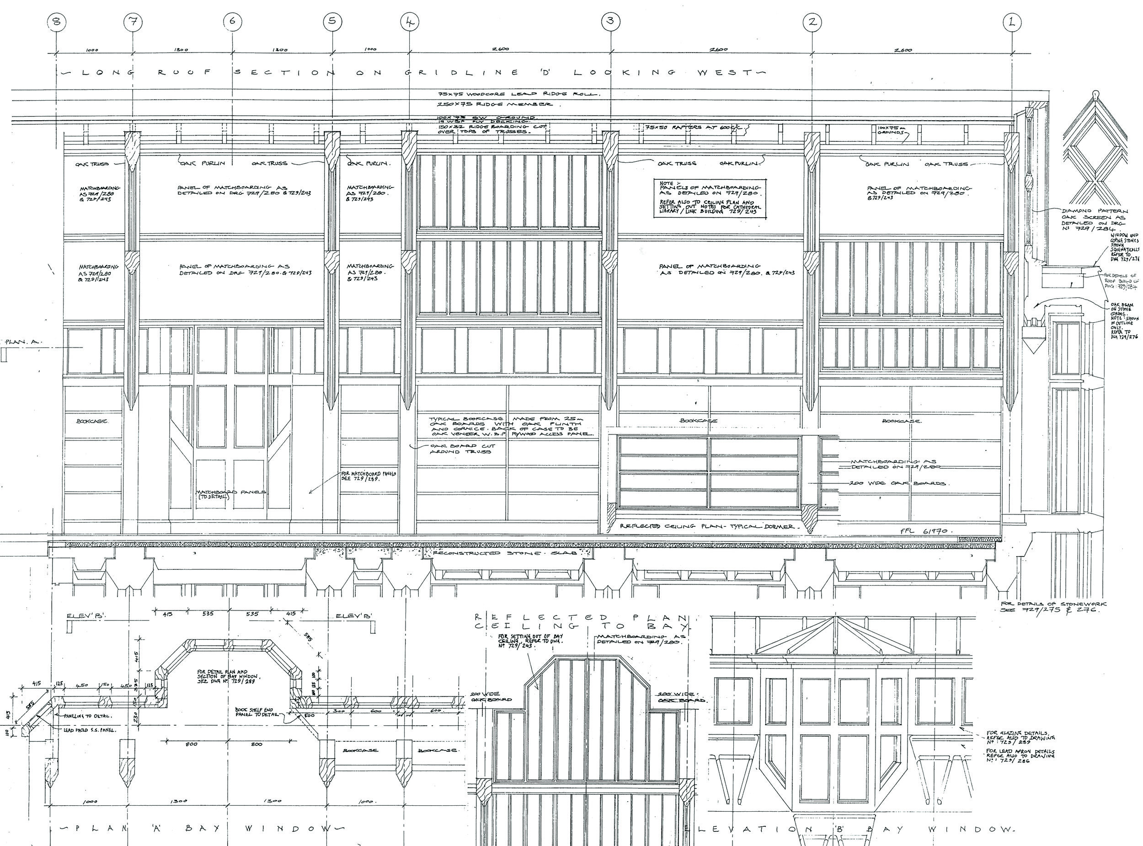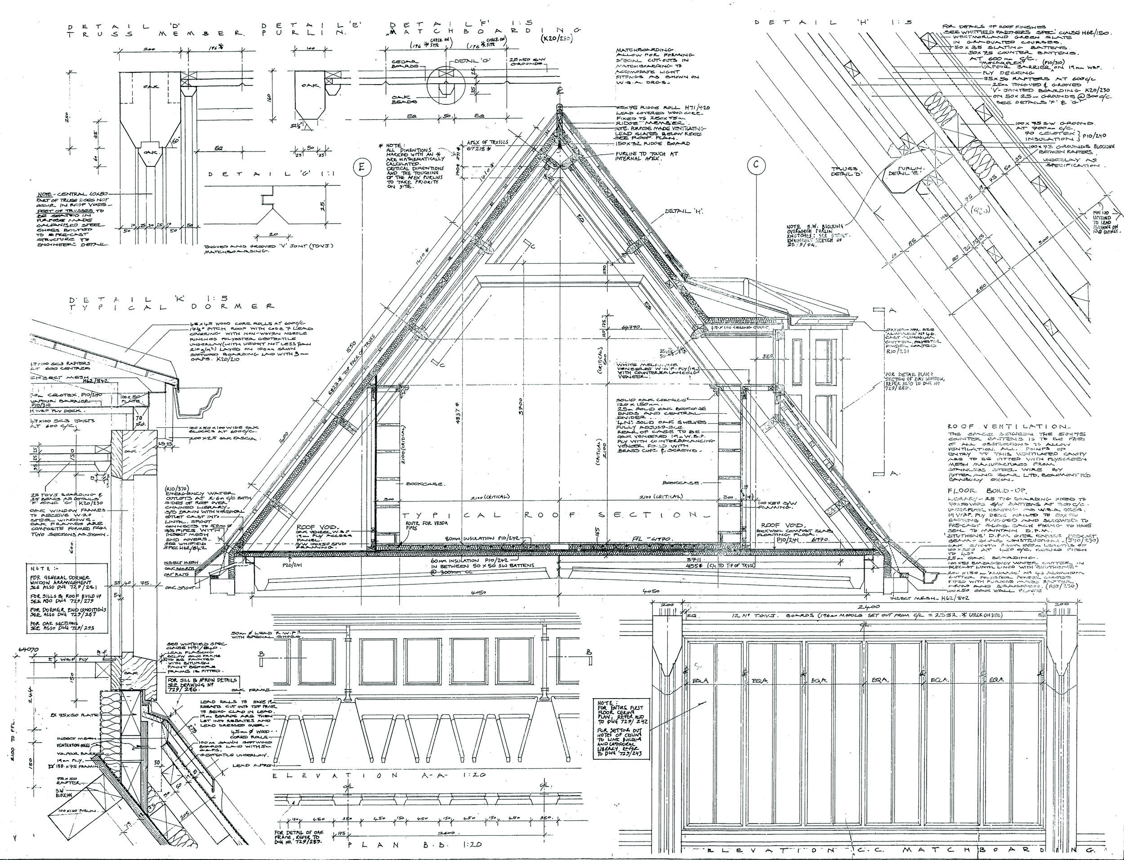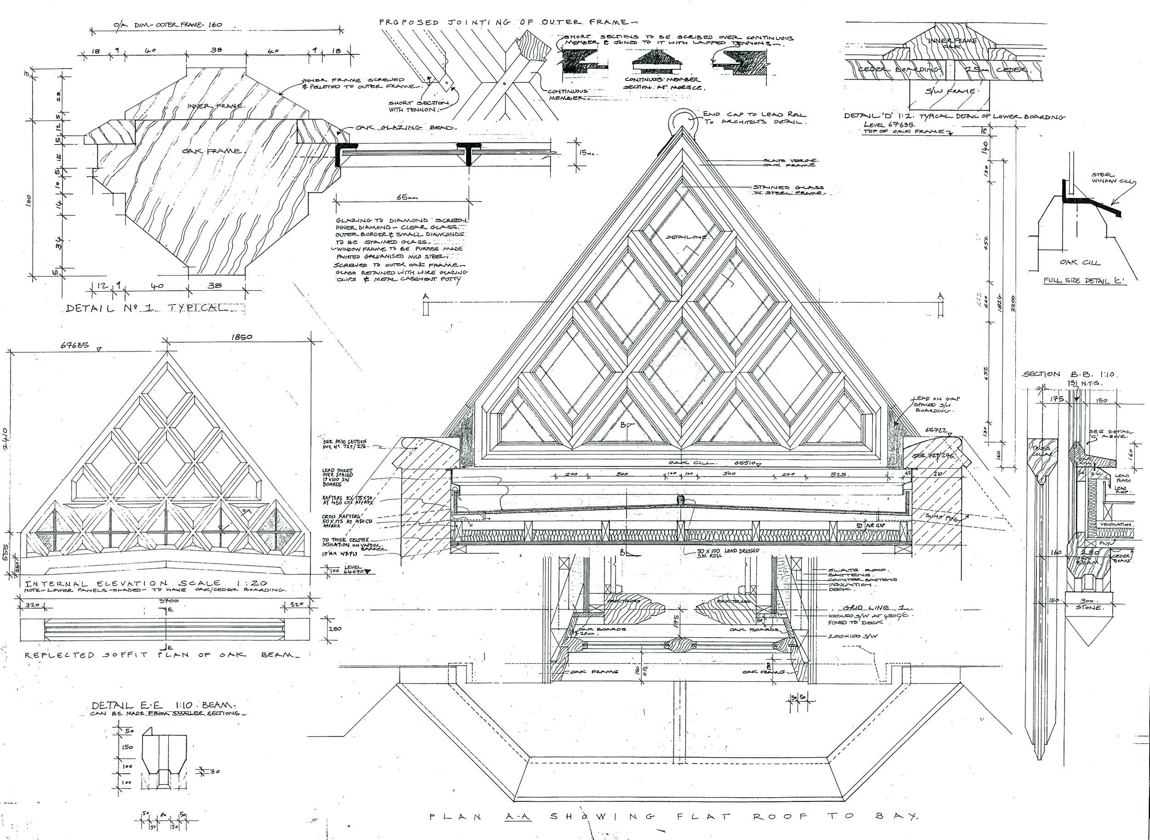Hereford Cathedral
Mappa Mundi building, Hereford
Hereford Cathedral required a new museum to house both the Mappa Mundi, a fascinating 13th century map, and the Chained Library, which is equally unique, and contains books from the 8th century. Prior to the build there was an extensive archaeological dig which recovered several tonnes of human bones and articulated skeletons.
The scheme includes a basement archive which employs three layers of protection from water ingress, a massive stone and concrete ground floor to keep the chained library within a stable environment and a green oak framed first floor which houses the stunning working Cathedral Library and reading room.
Architect: Brian Elbourn with Whitfield Partners
Contractor: Treasure & Son Ltd
The exquisite quality of the detailed design, use of contrasting materials and execution of the project is outstanding and won several major architectural awards including Building of the Year (Royal Fine Arts Commission) in 1997.
Brian Elbourn was project architect for the Hereford Cathedral Mappa Mundi Building whilst working with Sir William Whitfield.

