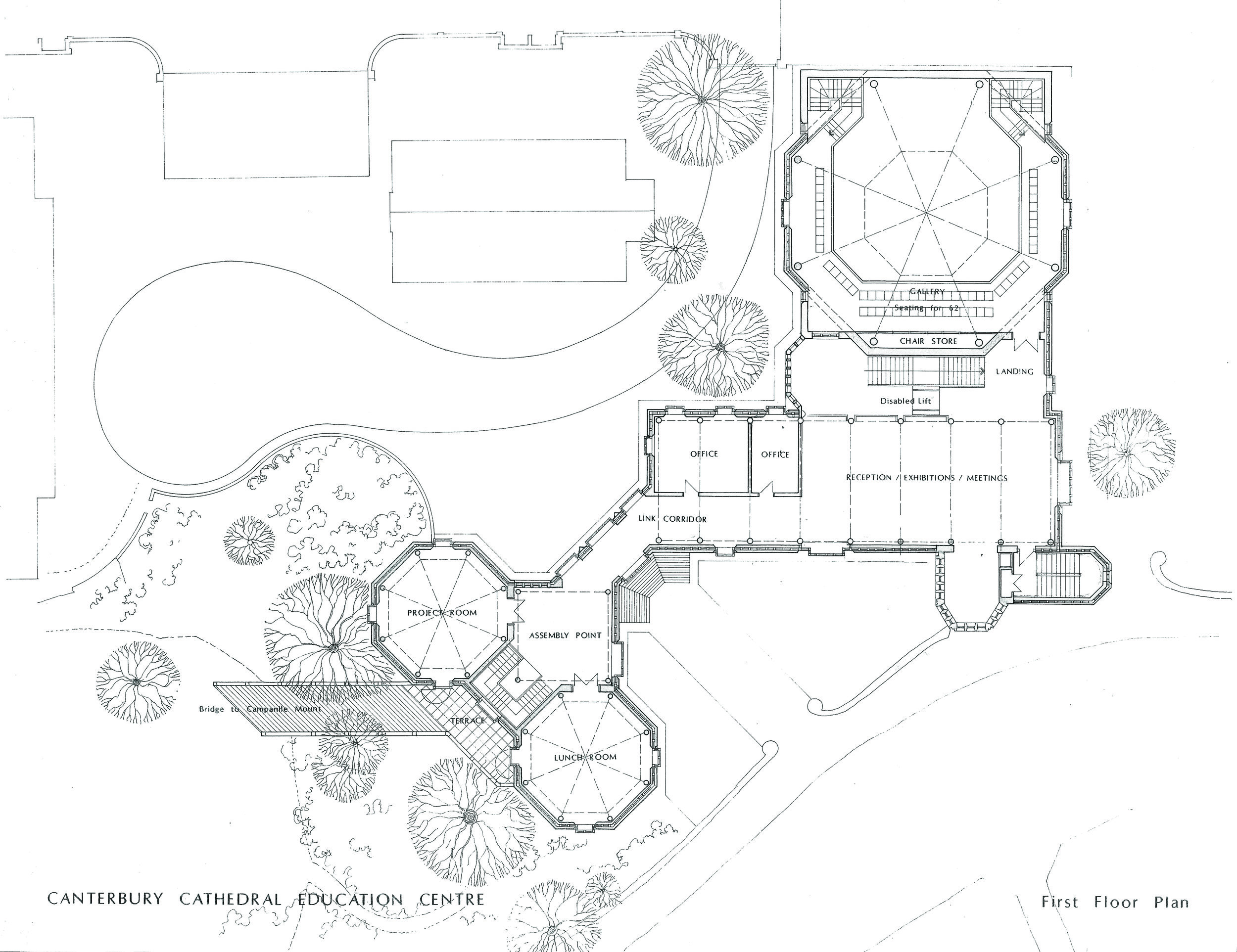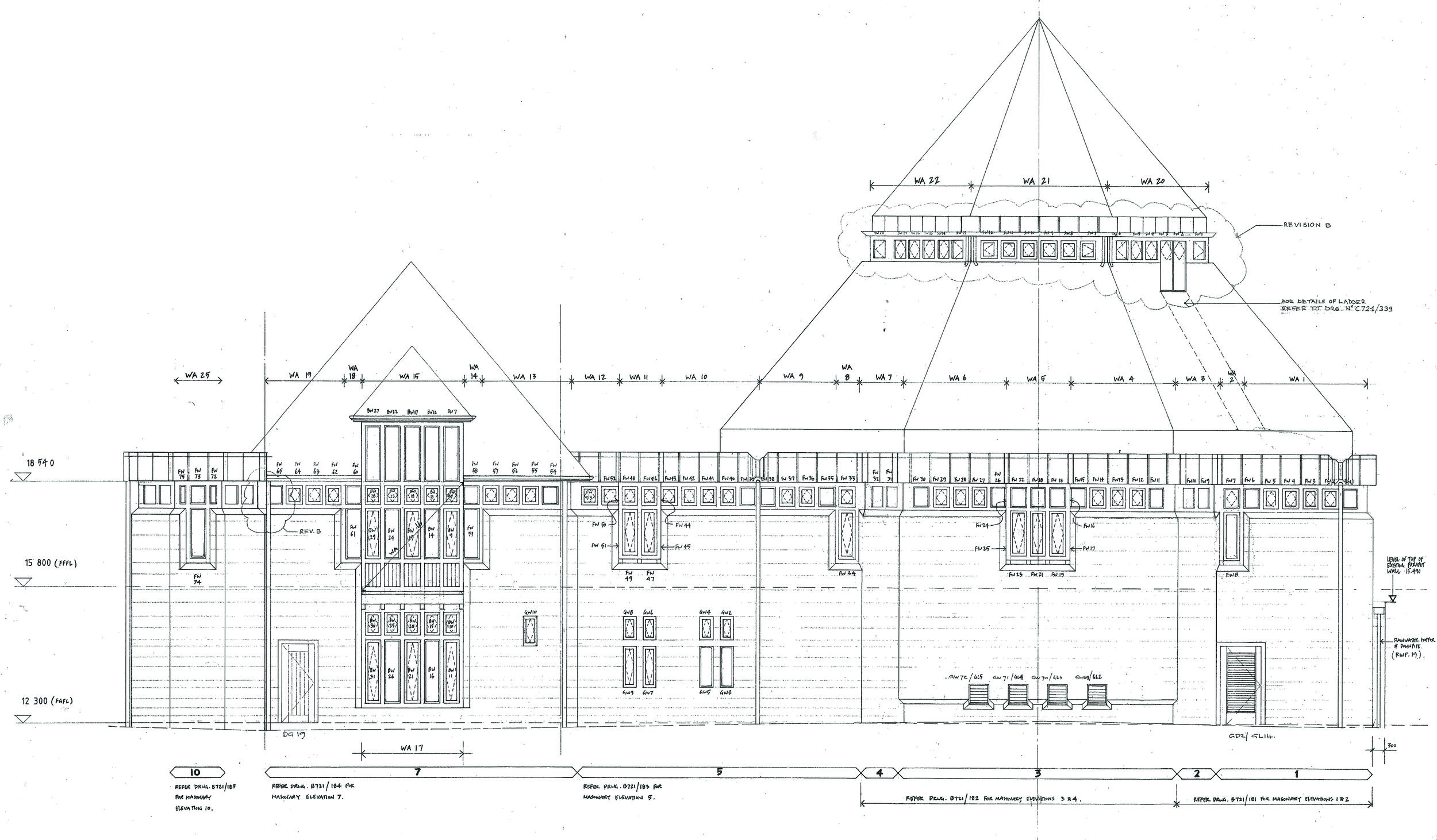Canterbury Cathedral
Cathedral Lodge conference centre and guest house, Canterbury
This new complex of buildings is in the heart of the historic precinct and in the shadow of the vast ancient monument. The buildings include an octagonal auditorium with herringbone lead roof to match that on Canterbury Cathedral and an exhibition space based on a Kentish Barn with a steeply pitched tiled roof. Externally walls are stripes of two types of stone and brick with oak joinery. Internally the finely crafted linings are recycled Baltic pine. The guest house includes study bedrooms, a refectory with a commercial kitchen and library. The project has won several major architectural awards particularly for the quality of detailed design and modern use of traditional materials in this historic setting.
Architect: Brian Elbourn with Whitfield Partners and Elbourn Architects
Contractor: Phase 1: Longley, Phase 2: Kier Group
Brian Elbourn was project architect for Canterbury Cathedral ISC whilst he was an associate at Whitfield Partners. Elbourn Architects were retained as architects for the final stages of the project and later assisted the Cathedral with some alterations to The Barn to increase the flexibility of the space.









