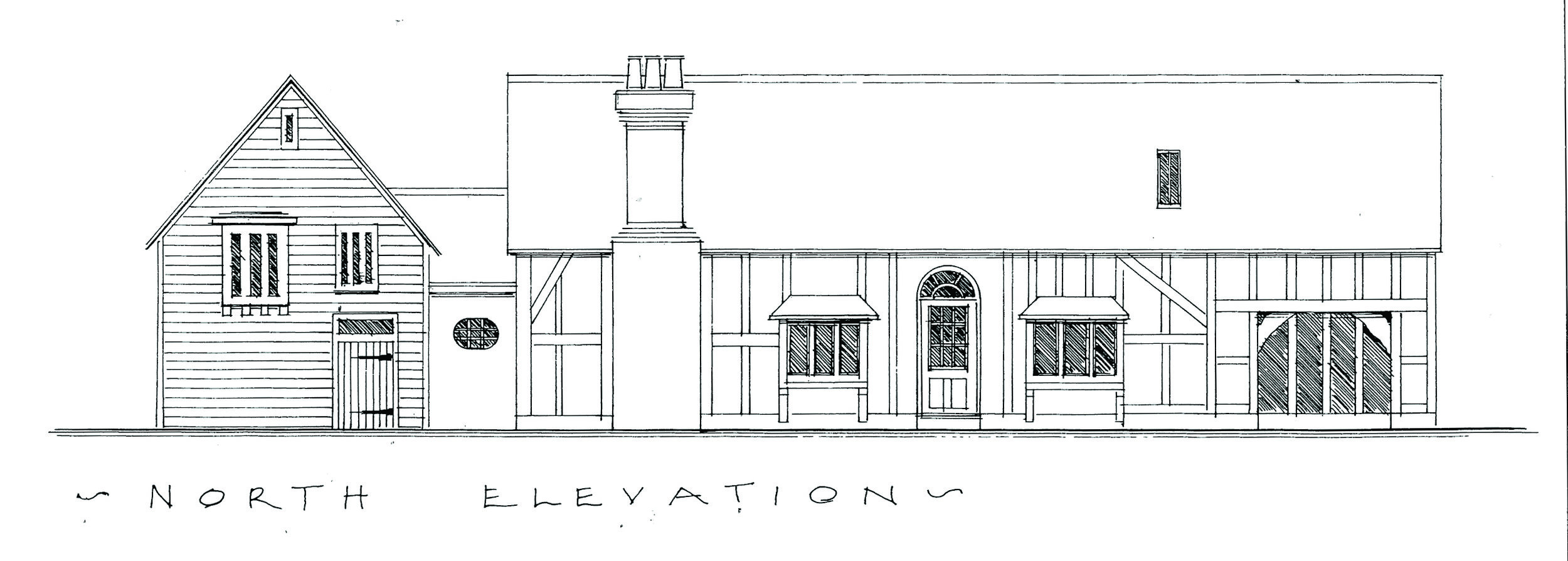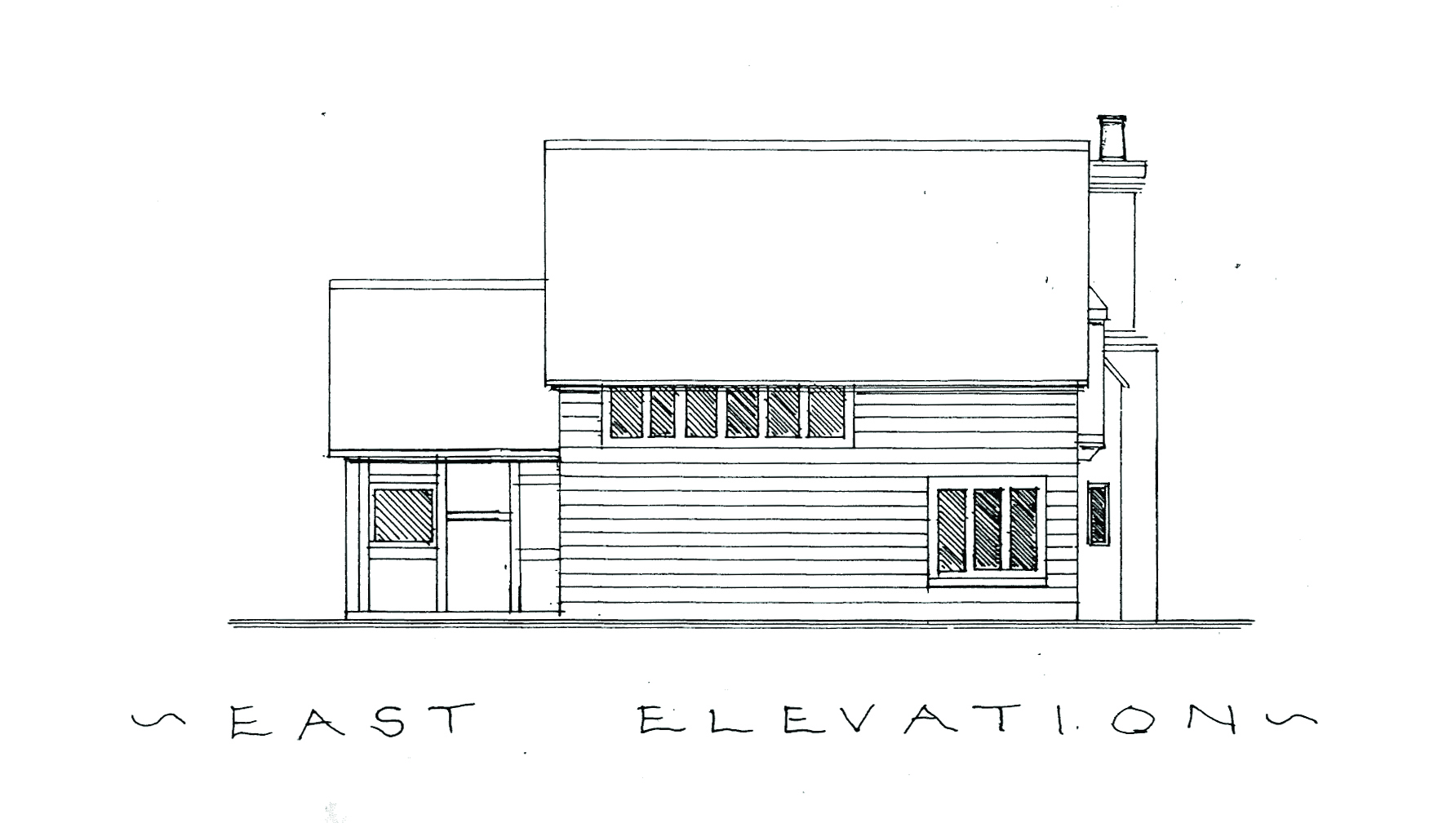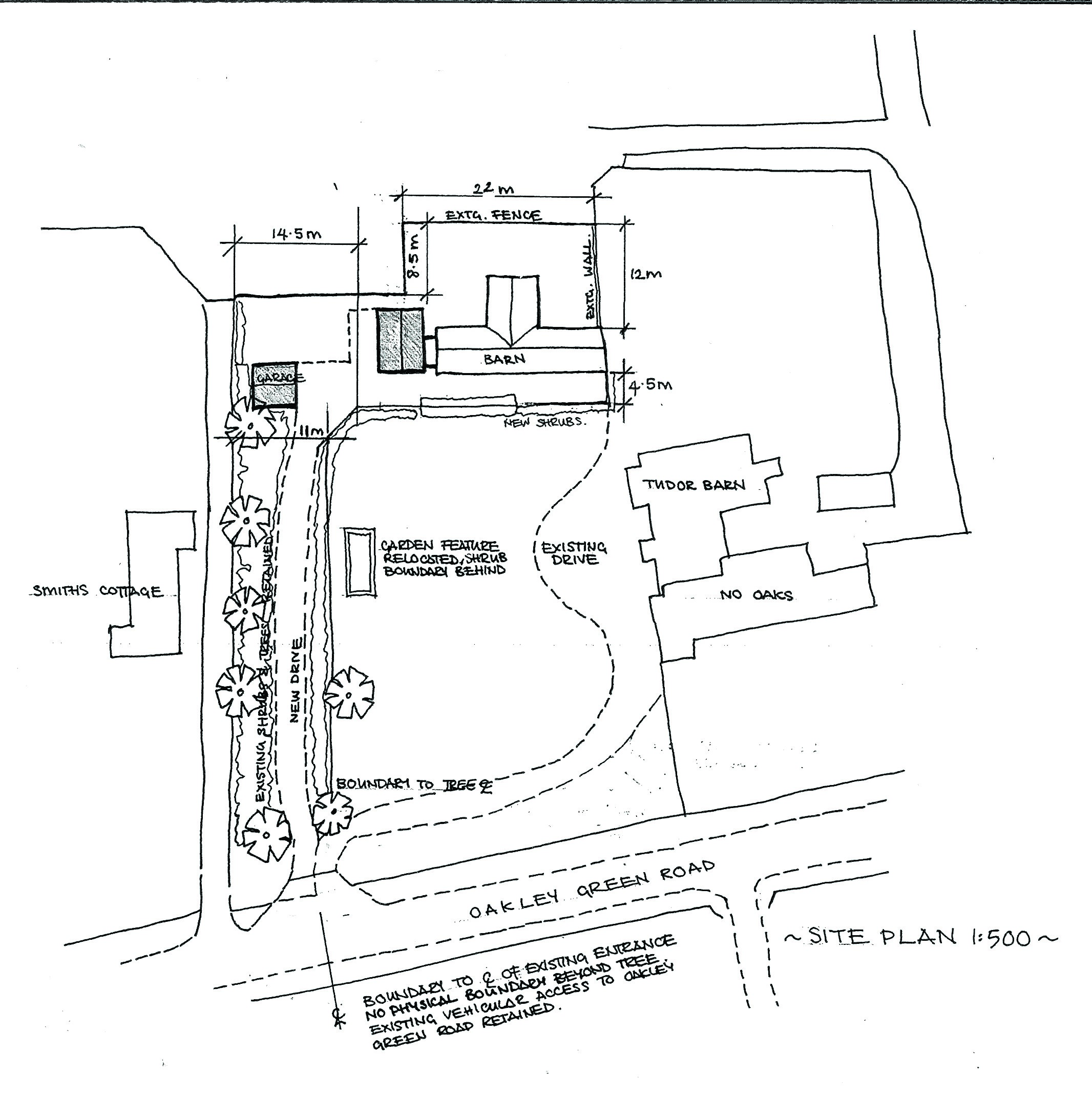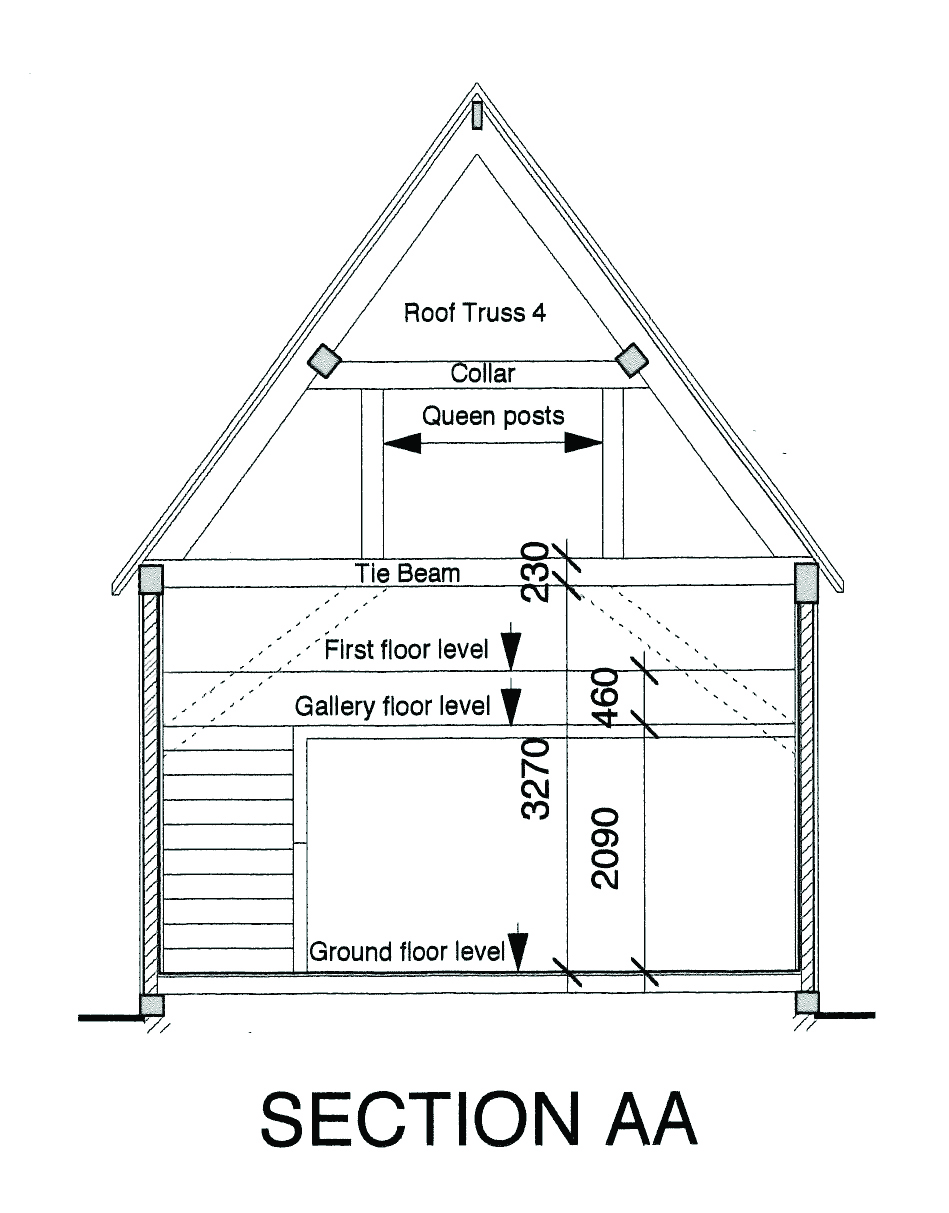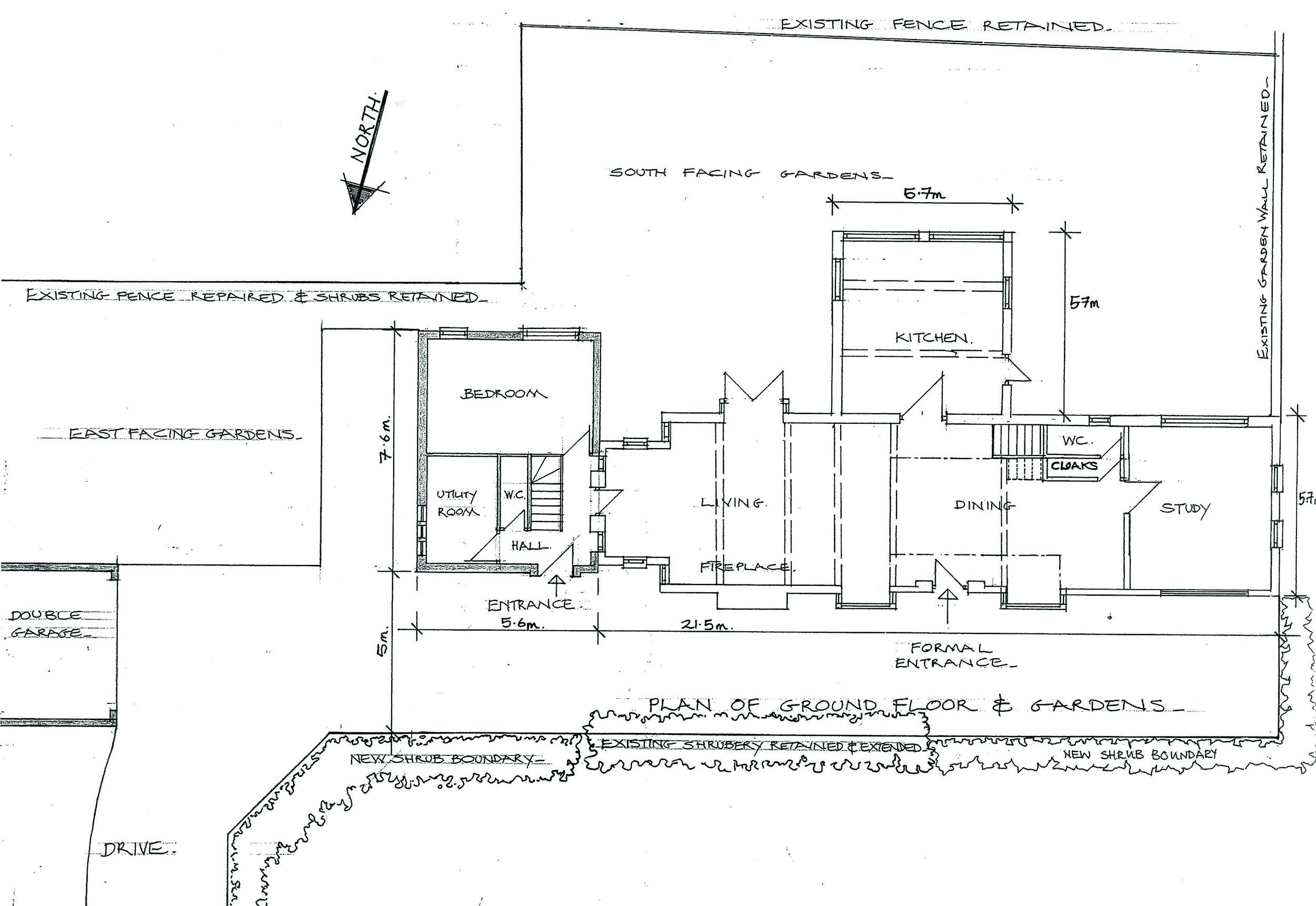Chapel Barn
Conversion and extension of historic barn into a single dwelling, Windsor
Chapel Barn, circa 1600, stands in the ground of Tudor Barn a large medieval house. It has a fascinating chequered history and was converted into a chapel in the mid-19th century when stained glass windows were added. Whilst much of the original structure has been lost the alterations have their own charm. A new use was needed to preserve the building’s future. As the barn is in the Green Belt but not listed, the Local Authority were against conversion in principle however we achieved planning consent including a two-storey extension. The extension provided the additional bedrooms necessary to make the project viable without compromising the expansive internal spaces.
Architect: Elbourn Architects
We worked closely with specialist engineers to save the structure from collapse. Demolition of some surrounding unsightly buildings enabled the original form to be appreciated. As well as the sensitive repair of the timber structure, the project involved weaving a new drive through an existing bank of protected trees and upgrading the existing construction to meet current building regulations.



