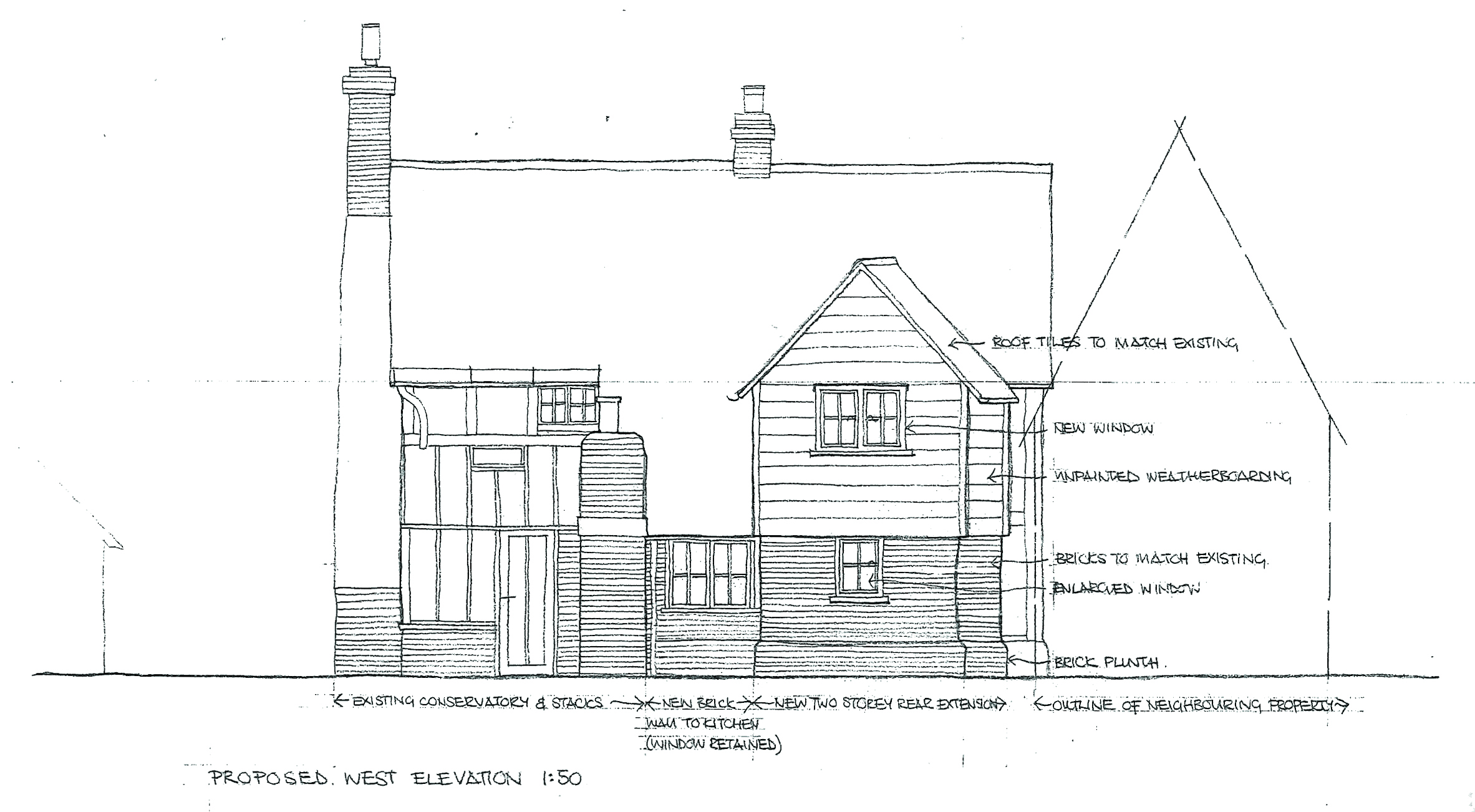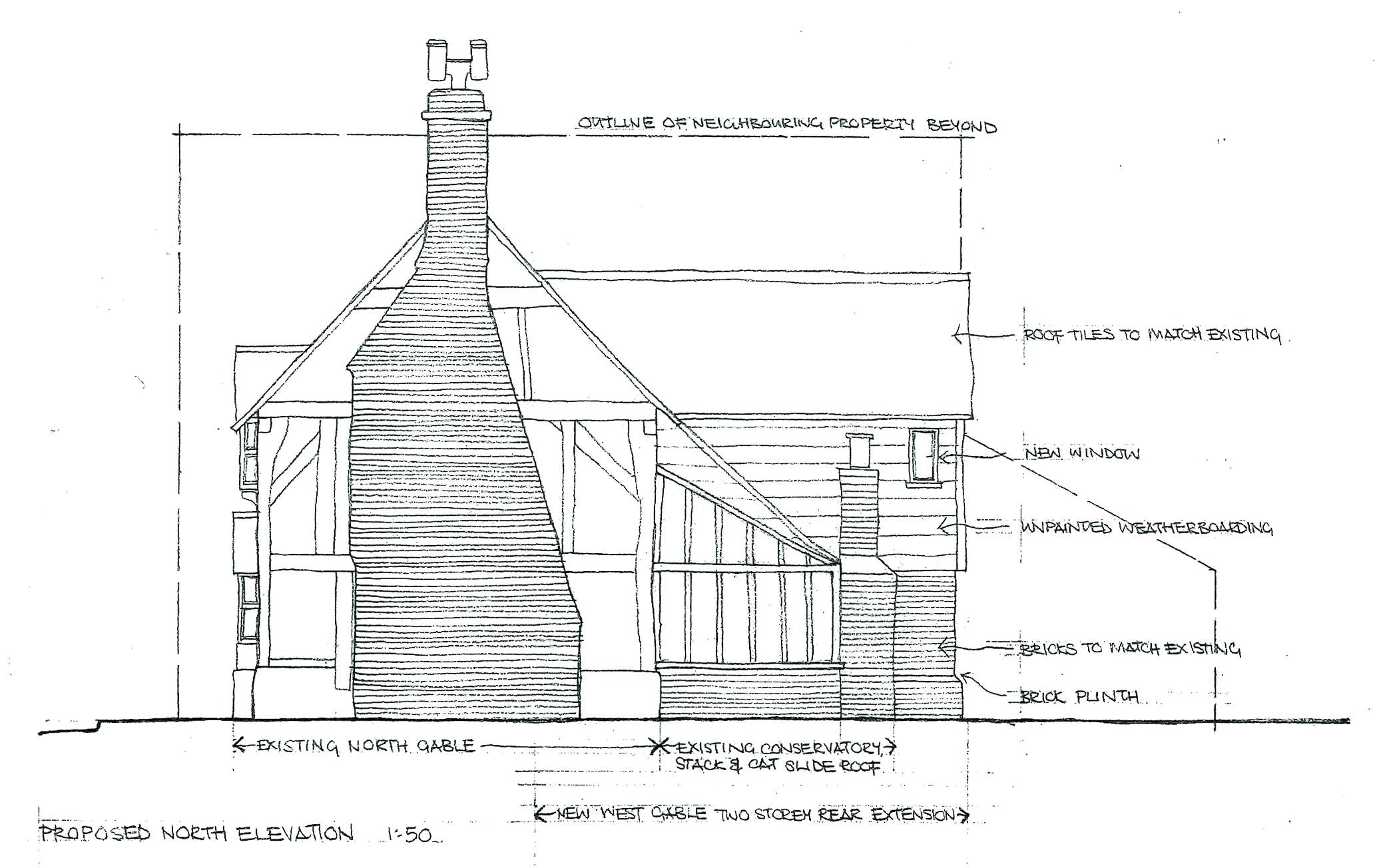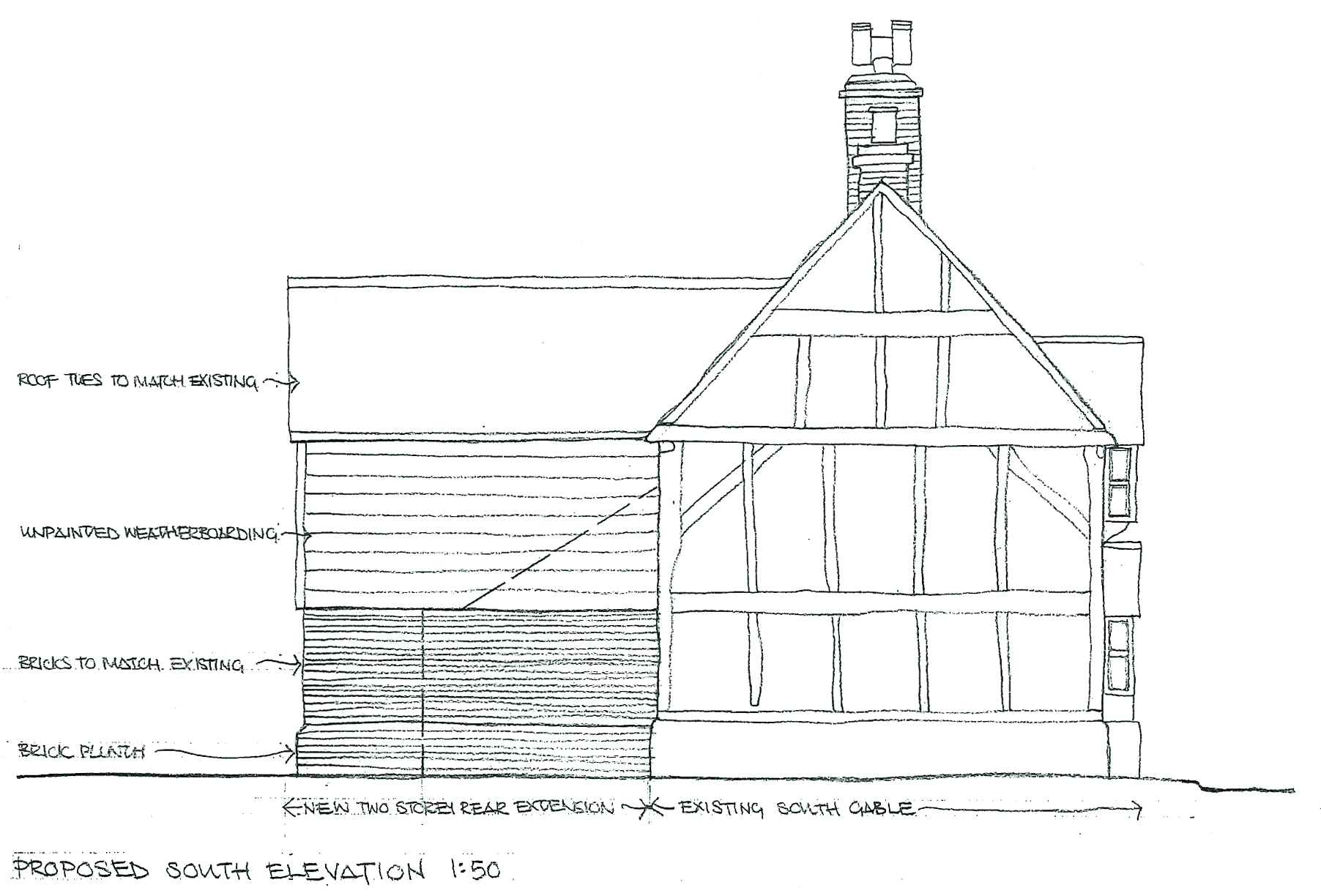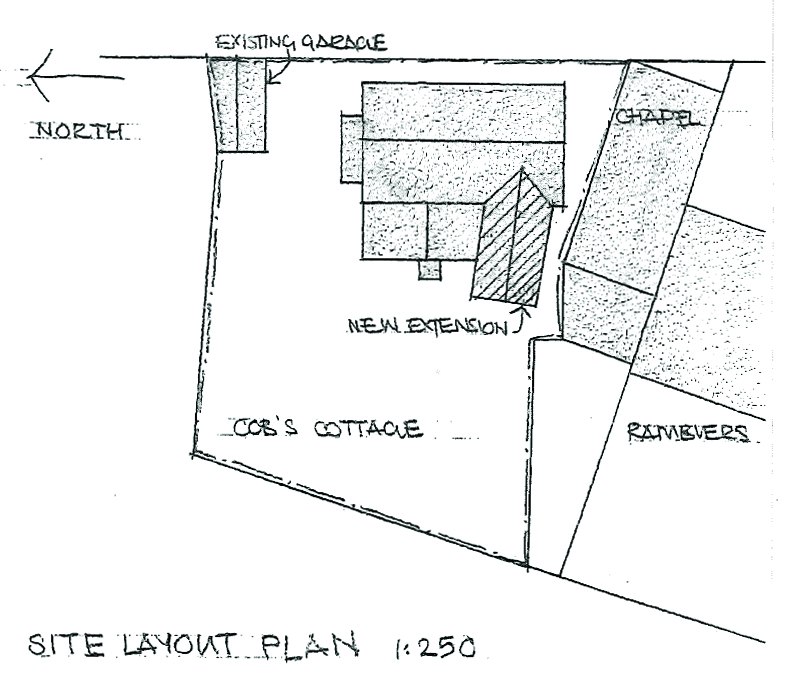Cob's Cottage
Repair and extension to 17th century listed timber frame cottage, Skirmett
The project involved repairs to the chimneys and east timber framed wall and the replacement of the existing lean-to bathroom with a new two storey extension. The new extension is built of handmade bricks on the ground floor and oak clad timber frame on the first. It is built at an angle to maximise the potential of a tight site whilst remaining in keeping with the surrounding medieval backs. The new construction includes green breathable materials such as sheep’s wool insulation. The first-floor bedroom has views over the beautiful Hambleden Valley beyond.
Architect: Elbourn Architects
Project Value: Undisclosed
Contractor: Neil May Builders
The east wall had been covered with cedar shingles to disguise the poor condition of the frame and infill beneath. We removed the infill and repaired the oak structure in situ. The infill was then replaced using as many of the original bricks as possible. Internal walls were then plastered with lime rich plaster.







