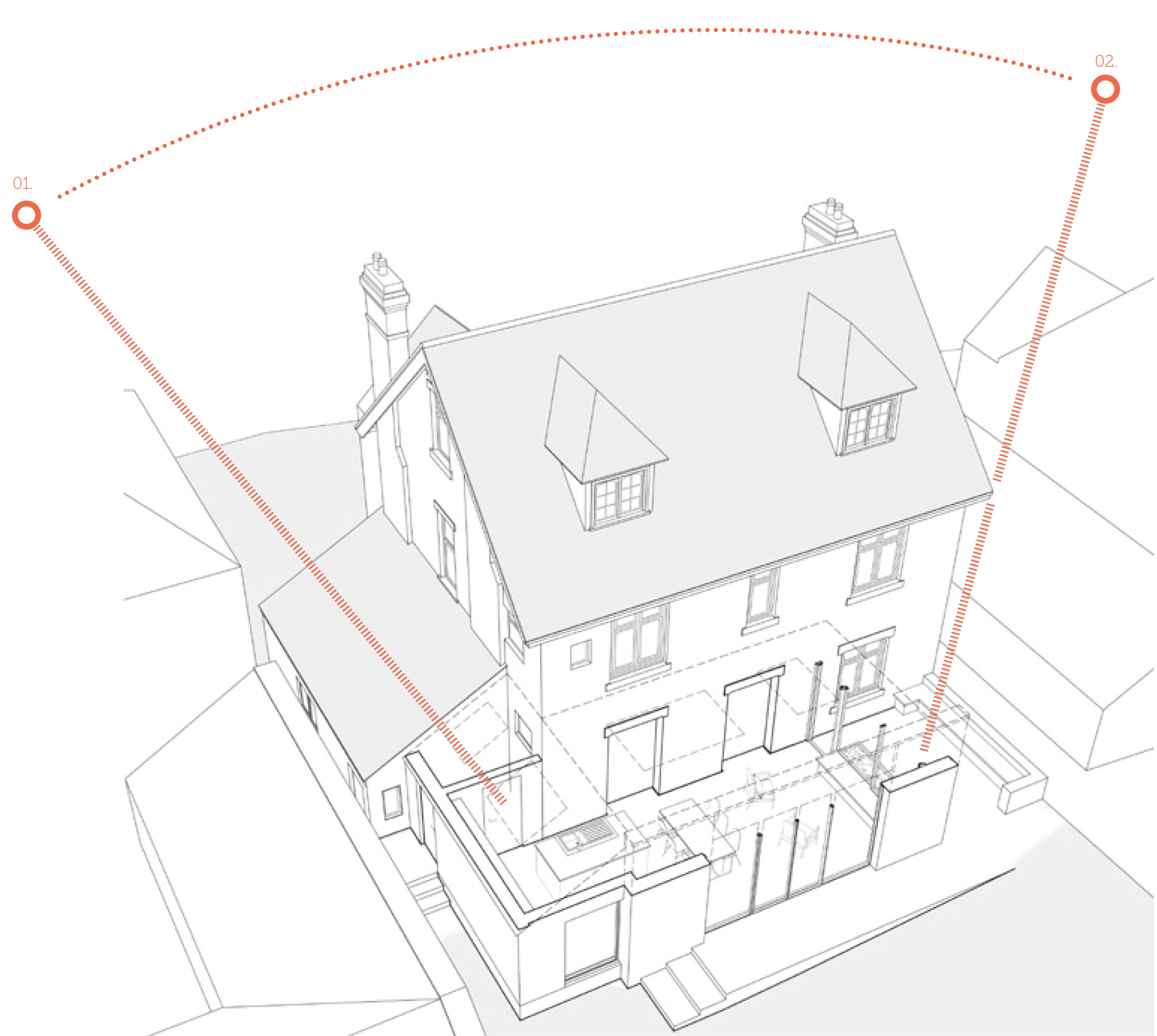Late Victorian Villa
Extensions re modelling and refurbishment of Locally Listed late Victorian Villa, Harpenden
This attractive detached villa dates from the late 19th century and is located within the Harpenden Avenues Conservation Area. The red brick detached house with substantial roofs and pleasing proportions throughout is typical of the area. It has had little alteration over the years and retains many of its originally features and fittings.
Our project involves a complete refurbishment of the building to include twenty first century aspirations whilst maintaining a period feel. We are also adding a substantial modern extension to the side and rear to include a Home Office and Orangery which opens out onto the attractive garden. High quality traditional materials are matched with the latest in design and technology throughout.
Architect: Elbourn Architects
Project Value: Undisclosed



